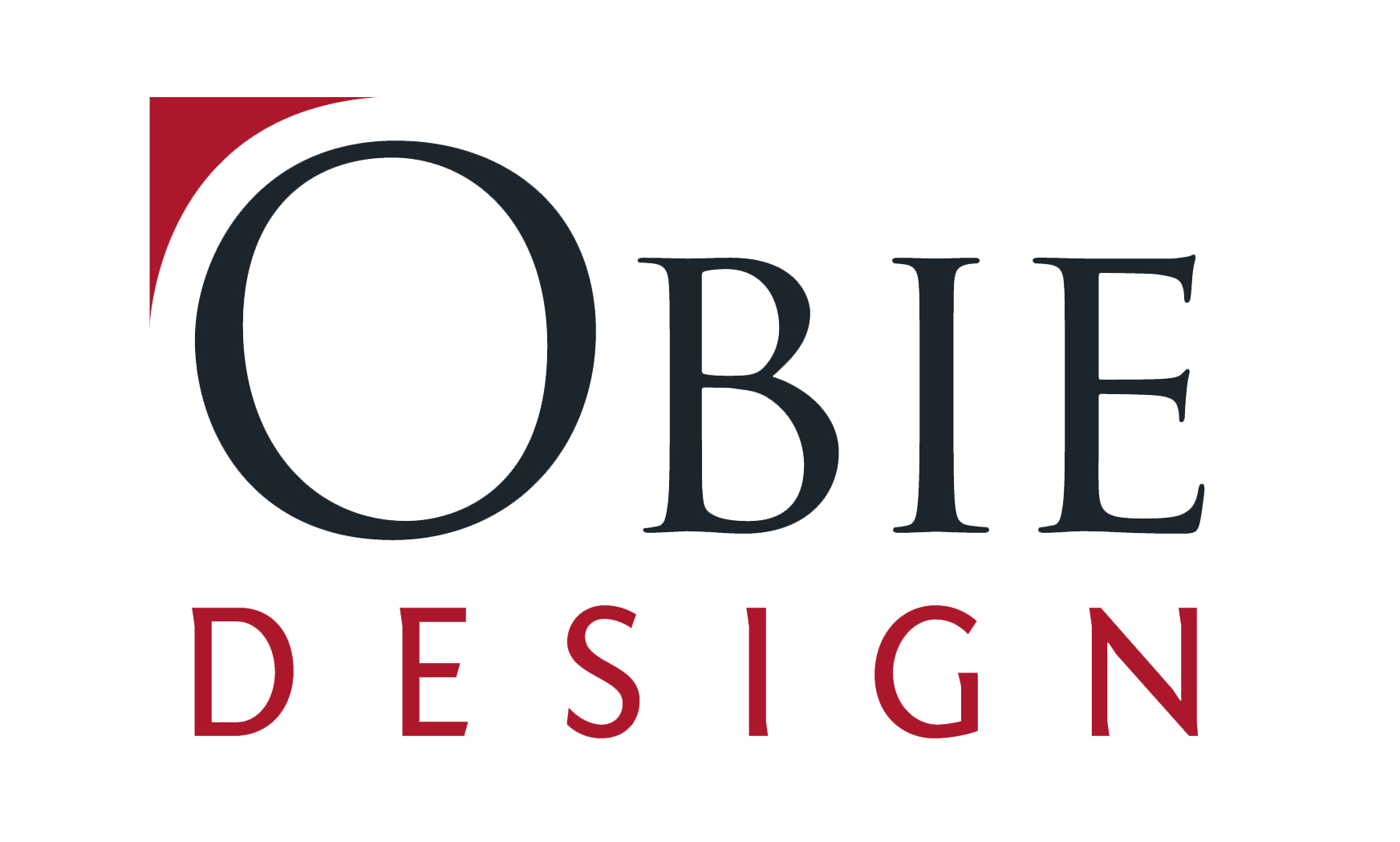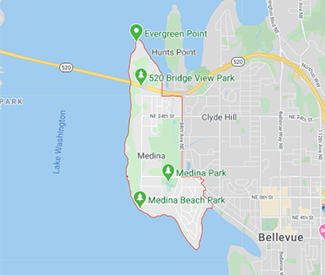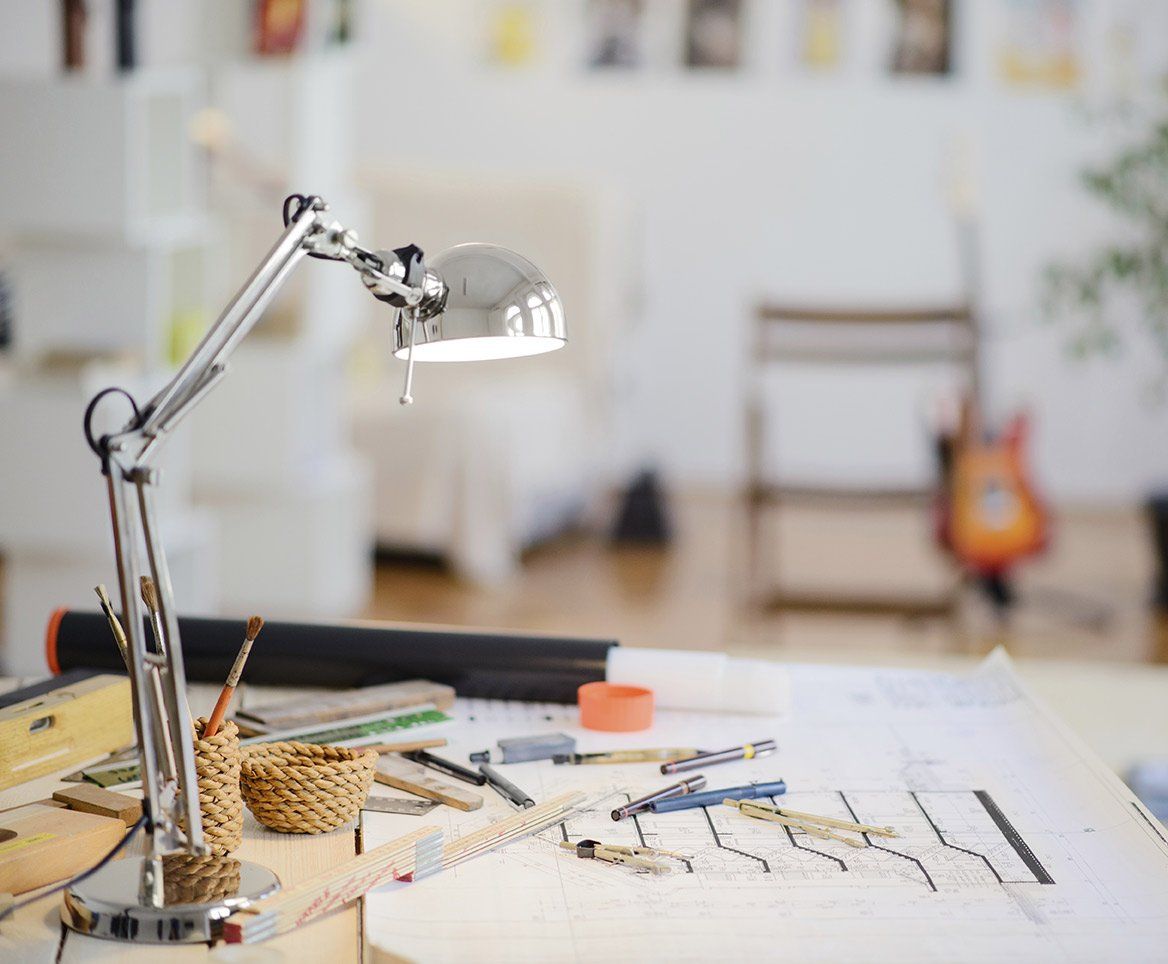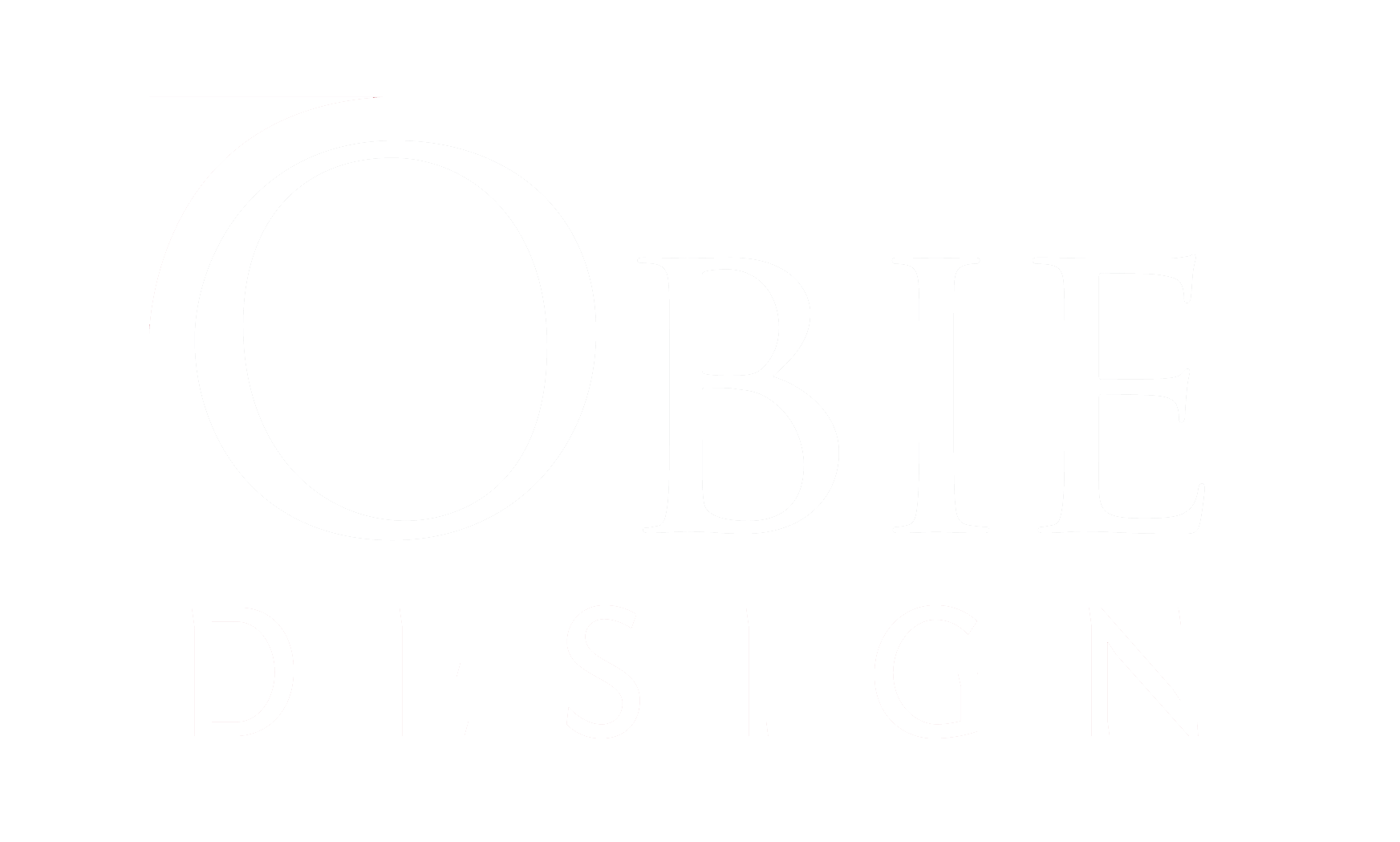WE ARE
OBIE DESIGN
90 SECONDS ON OUR STUDIO
DESIGN STUDIO
INSPIRED lIFESTYLE DESIGN
- RESIDENTIAL
Working from his studio in Bellevue, Washington, Obie Design homes can be found in Bellevue, Medina, Clyde Hill, Redmond, Seattle, Vashon Island and San Juan Island.
- SATISFIED CUSTOMERS
Whether it’s new construction or a renovation, our lifestyle-centered design approach results in homes that are customized to your family’s needs.
- EXPERTISE
From zoning and permitting requirements to the intricacies of custom home design and engineering, Obie Design understands the complexities of new home construction and renovations.
- YOUR LIFESTYLE
We’ll work with you to develop a space layout that’s attractive and efficient and uniquely suited to your family’s needs and lifestyle.
CUSTOMIZED
PROFESSIONAL
OURSERVICES
List of Services
-
Design
Our approach is to create a living space that is functional and beautiful while optimizing the site’s best features.
Design
-
Permitting
We work with other consultants; such as an engineer, geotechnical engineer, surveyor, interior designer, etc.
Permitting
-
Construction Administration
Our roots are in residential construction, giving him an understanding of how design guides the building process.
Construction Administration

Main Office
1750 112th Ave NE Suite B-218Bellevue, WA 98004
Can you tell me more about your company?
Obie Design is an architectural design studio specializing in creative, inspired and intelligent residential design. Whether it’s new construction or a renovation, our lifestyle-centered design approach results in homes that are customized to your family’s needs.
Do you work on permits and zoning issues? What is the process like?
From zoning and permitting requirements to the intricacies of custom home design and engineering, Obie Design understands the complexities of new home construction and renovations. We’ll work with you to develop a space layout that’s attractive and efficient and uniquely suited to your family’s needs and lifestyle.
Here is our design process:
Schematic Design
The schematic design is where dreams take shape. It begins to bring the project into focus, provides clarity to client and designer and forms the framework for design development.
Design development
Once the schematic design is approved, the design development phase begins.
At this point, collaboration is critical. The schematic design is filled in, fleshed out and fine-tuned to reflect your vision of home.
Construction documents
Design development complete, work on construction documents begins. These are the blueprints for the projects providing detailed specifics for construction. A set of construction documents is required in most cases to obtain a building permit.









